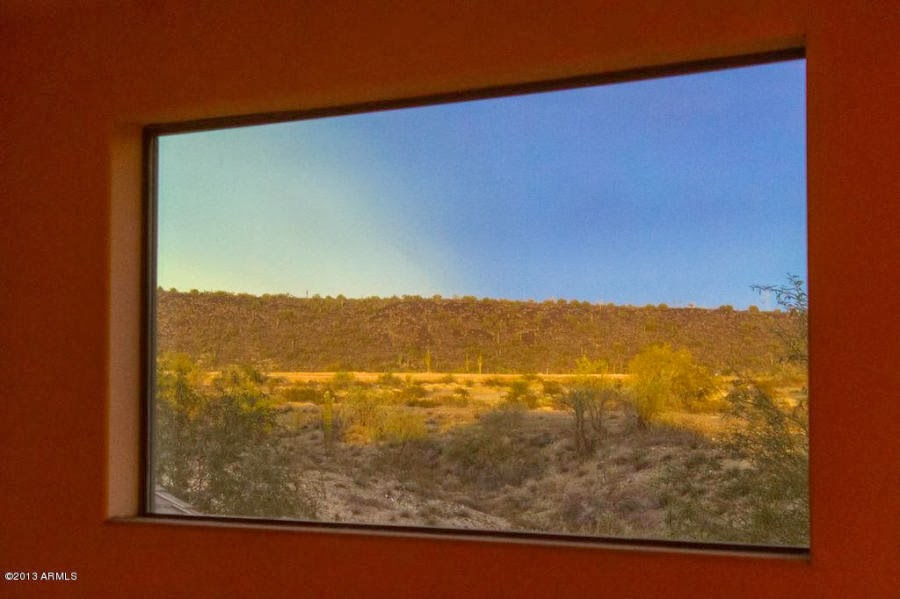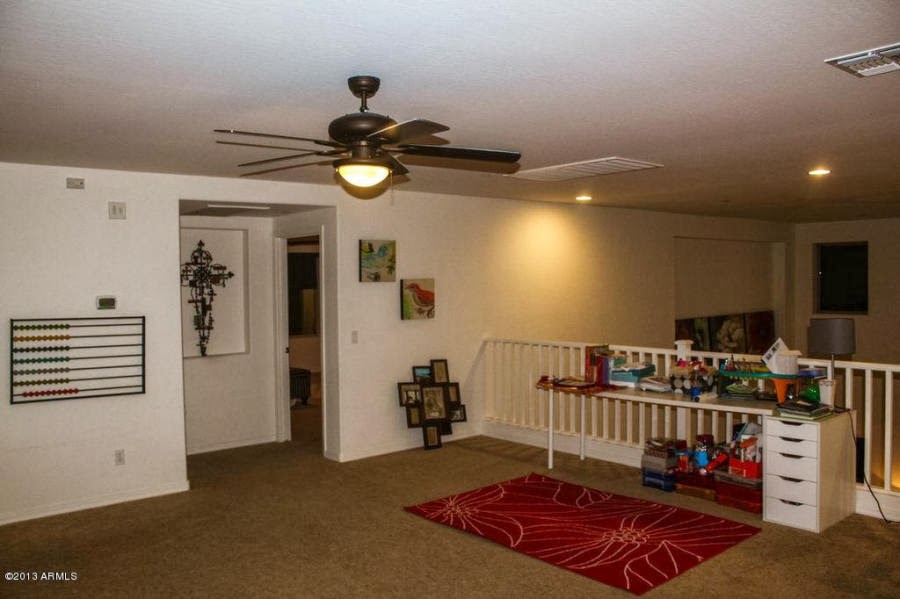Please contact me if you are interested in viewing either of our listings below or other new homes in Vistancia!
 The first listing is a 4 bedroom, 3 bath home with 2,537 sq. ft. listed for $263,727. You can just imagine having your morning coffee watching the sunrise over the Natural Desert Wash right outside your back yard! No neighbors behind you, only desert! It's a highly sought after model with 2-story high living room ceilings PLUS a loft! More unobstructed views from the 2nd floor loft. Kitchen features granite countertops and a gas range. Separate guest suite includes a full bath and walk-in closet apart from the main living area. The spacious and easy-care back yard has an extended patio with benches and raised planters featuring flowering plants plus fruit trees. The garage floors are epoxied and include a water softener and utility door to the back yard. This is an easy move-in ready home in the West Valley's premier Vistancia community.
The first listing is a 4 bedroom, 3 bath home with 2,537 sq. ft. listed for $263,727. You can just imagine having your morning coffee watching the sunrise over the Natural Desert Wash right outside your back yard! No neighbors behind you, only desert! It's a highly sought after model with 2-story high living room ceilings PLUS a loft! More unobstructed views from the 2nd floor loft. Kitchen features granite countertops and a gas range. Separate guest suite includes a full bath and walk-in closet apart from the main living area. The spacious and easy-care back yard has an extended patio with benches and raised planters featuring flowering plants plus fruit trees. The garage floors are epoxied and include a water softener and utility door to the back yard. This is an easy move-in ready home in the West Valley's premier Vistancia community.
 The second new listing is a 5 bedroom, 3 bath home with 4,299 sq. ft. listed for $474,999. It's a spectacular 1 year old Meritage home with an enormous loft and solar panels! This home was built to mirror the model home down to the upgraded wood-look tile incept floor and designer kitchen with over sized center island, upgraded back splash, stainless appliances and walk-in pantry. Formal entry leads to bright sitting room with 20ft. high ceilings open to the loft above. Full guest suite is separate from the main living area making it an ideal office or mother-in-law suite. You'll never find a larger loft area leading to a spacious master suite including an oversized walk-in closet fir for a queen. High energy efficiency with blown-in insulation, 2x6 construction, triple pane low-E windows, dual flush toilets, Energy-Star Certified appliances, 14-SEER cooling/heating and low VOC paint.
The second new listing is a 5 bedroom, 3 bath home with 4,299 sq. ft. listed for $474,999. It's a spectacular 1 year old Meritage home with an enormous loft and solar panels! This home was built to mirror the model home down to the upgraded wood-look tile incept floor and designer kitchen with over sized center island, upgraded back splash, stainless appliances and walk-in pantry. Formal entry leads to bright sitting room with 20ft. high ceilings open to the loft above. Full guest suite is separate from the main living area making it an ideal office or mother-in-law suite. You'll never find a larger loft area leading to a spacious master suite including an oversized walk-in closet fir for a queen. High energy efficiency with blown-in insulation, 2x6 construction, triple pane low-E windows, dual flush toilets, Energy-Star Certified appliances, 14-SEER cooling/heating and low VOC paint.
Both of our current listings are located in the village of Vistancia.
 The first listing is a 4 bedroom, 3 bath home with 2,537 sq. ft. listed for $263,727. You can just imagine having your morning coffee watching the sunrise over the Natural Desert Wash right outside your back yard! No neighbors behind you, only desert! It's a highly sought after model with 2-story high living room ceilings PLUS a loft! More unobstructed views from the 2nd floor loft. Kitchen features granite countertops and a gas range. Separate guest suite includes a full bath and walk-in closet apart from the main living area. The spacious and easy-care back yard has an extended patio with benches and raised planters featuring flowering plants plus fruit trees. The garage floors are epoxied and include a water softener and utility door to the back yard. This is an easy move-in ready home in the West Valley's premier Vistancia community.
The first listing is a 4 bedroom, 3 bath home with 2,537 sq. ft. listed for $263,727. You can just imagine having your morning coffee watching the sunrise over the Natural Desert Wash right outside your back yard! No neighbors behind you, only desert! It's a highly sought after model with 2-story high living room ceilings PLUS a loft! More unobstructed views from the 2nd floor loft. Kitchen features granite countertops and a gas range. Separate guest suite includes a full bath and walk-in closet apart from the main living area. The spacious and easy-care back yard has an extended patio with benches and raised planters featuring flowering plants plus fruit trees. The garage floors are epoxied and include a water softener and utility door to the back yard. This is an easy move-in ready home in the West Valley's premier Vistancia community. The second new listing is a 5 bedroom, 3 bath home with 4,299 sq. ft. listed for $474,999. It's a spectacular 1 year old Meritage home with an enormous loft and solar panels! This home was built to mirror the model home down to the upgraded wood-look tile incept floor and designer kitchen with over sized center island, upgraded back splash, stainless appliances and walk-in pantry. Formal entry leads to bright sitting room with 20ft. high ceilings open to the loft above. Full guest suite is separate from the main living area making it an ideal office or mother-in-law suite. You'll never find a larger loft area leading to a spacious master suite including an oversized walk-in closet fir for a queen. High energy efficiency with blown-in insulation, 2x6 construction, triple pane low-E windows, dual flush toilets, Energy-Star Certified appliances, 14-SEER cooling/heating and low VOC paint.
The second new listing is a 5 bedroom, 3 bath home with 4,299 sq. ft. listed for $474,999. It's a spectacular 1 year old Meritage home with an enormous loft and solar panels! This home was built to mirror the model home down to the upgraded wood-look tile incept floor and designer kitchen with over sized center island, upgraded back splash, stainless appliances and walk-in pantry. Formal entry leads to bright sitting room with 20ft. high ceilings open to the loft above. Full guest suite is separate from the main living area making it an ideal office or mother-in-law suite. You'll never find a larger loft area leading to a spacious master suite including an oversized walk-in closet fir for a queen. High energy efficiency with blown-in insulation, 2x6 construction, triple pane low-E windows, dual flush toilets, Energy-Star Certified appliances, 14-SEER cooling/heating and low VOC paint.













No comments:
Post a Comment